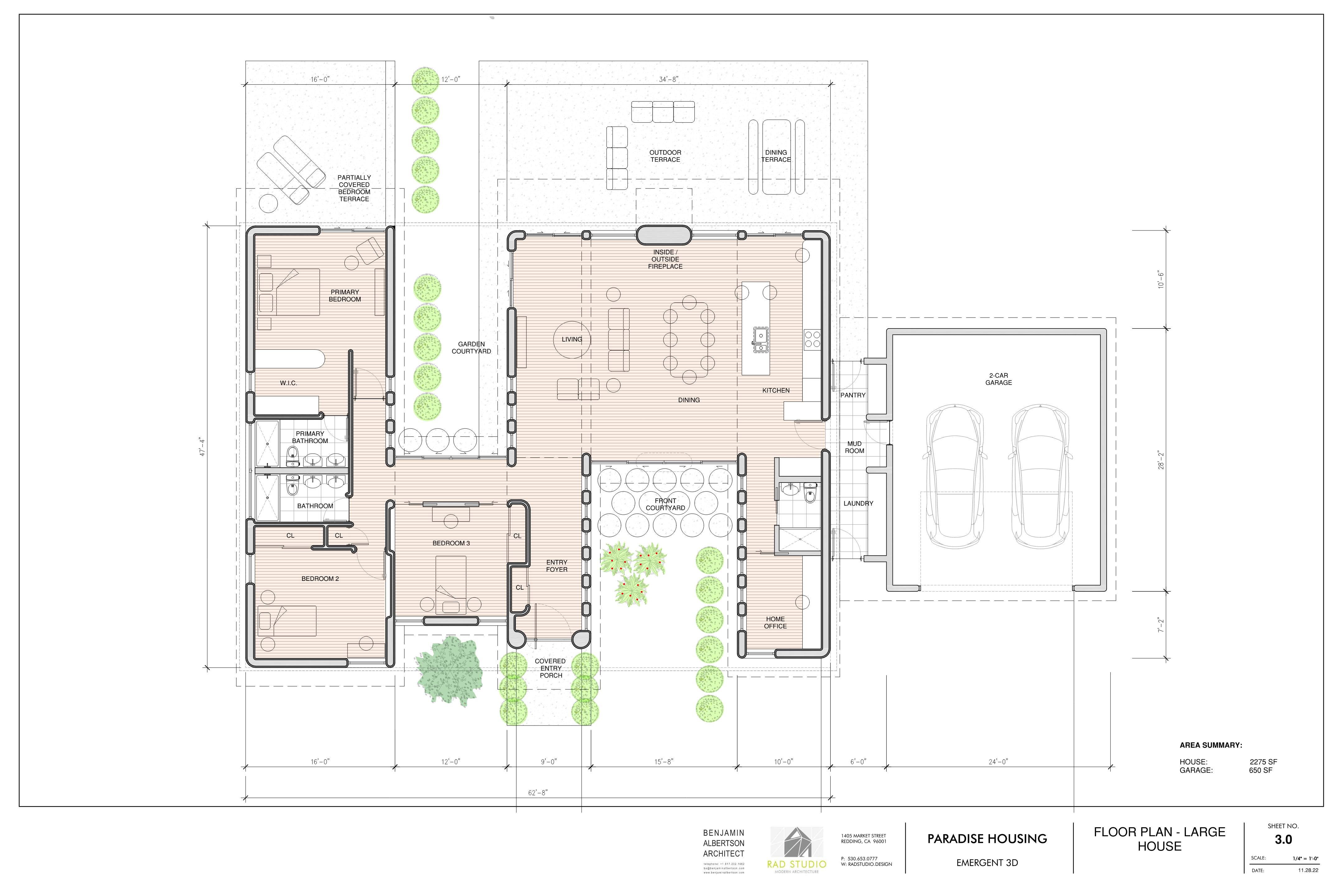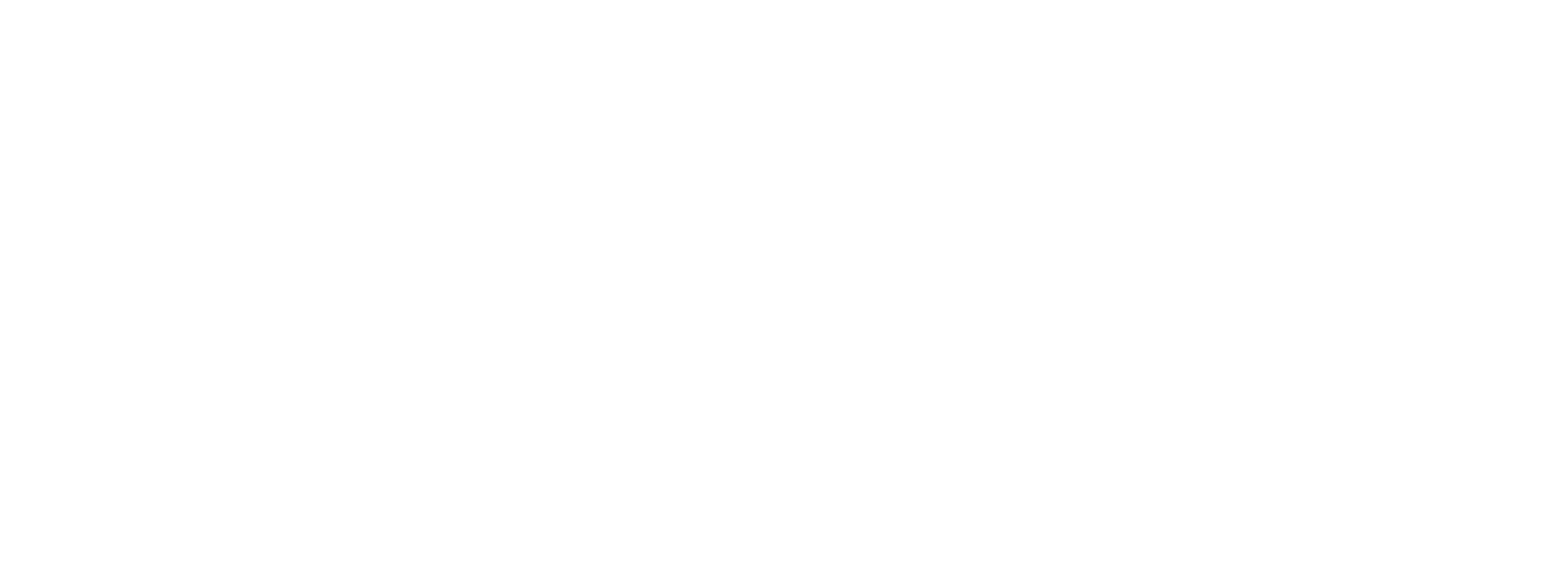

S E R E N I T Y ( 2 )
Serenity 2 offers an alternative front façade of the Serenity floor plan. This features a peaked roofline and large windows. This 3-bed, 2.5 bath, 2,275 square foot home offers unique indoor living that flows seamlessly outdoors and includes an attached two-car garage.

